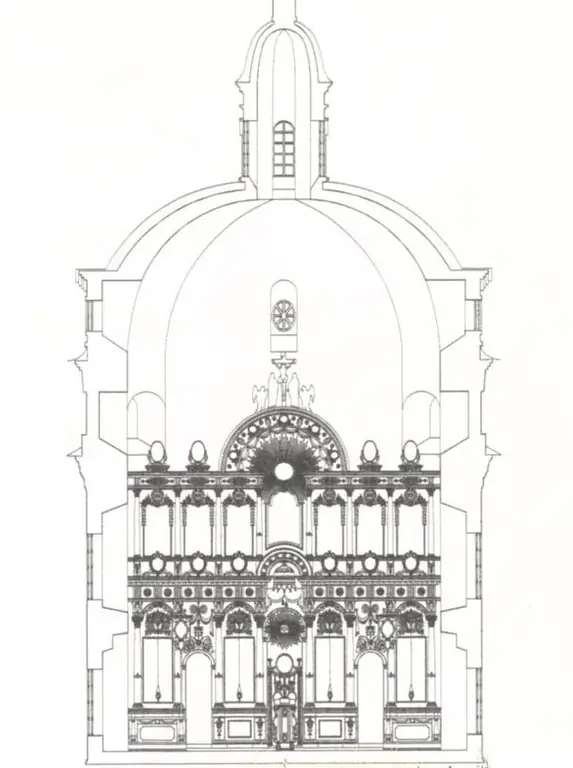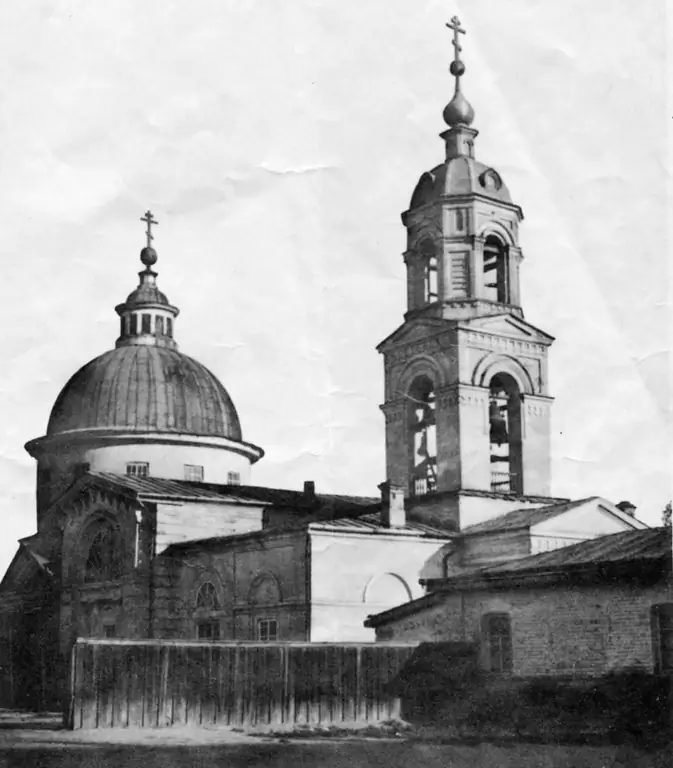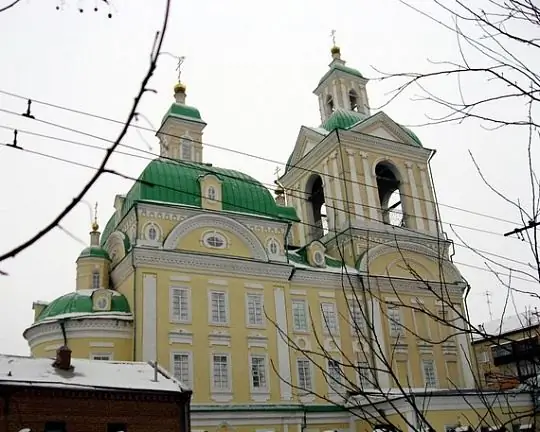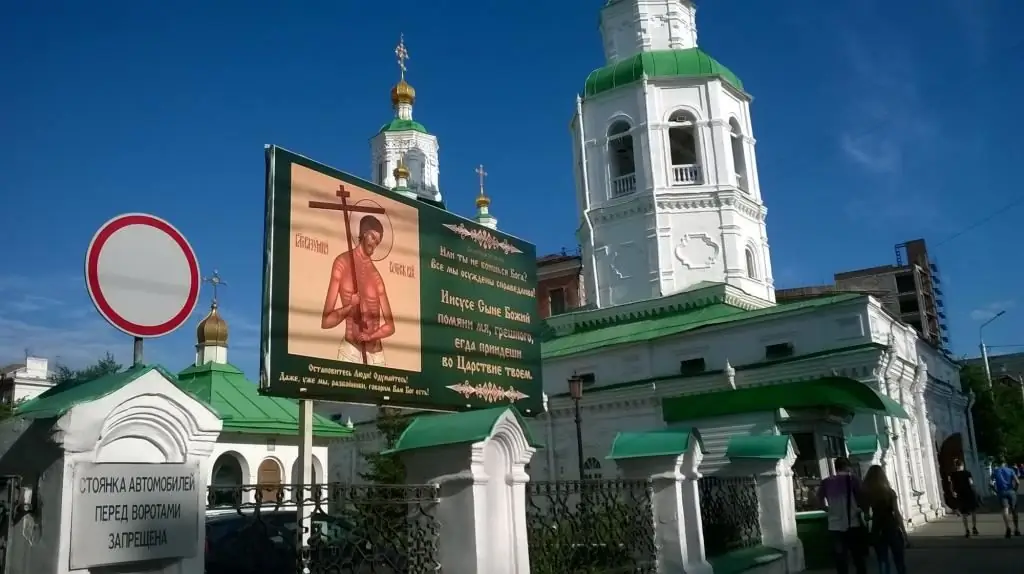- Author Miguel Ramacey [email protected].
- Public 2023-12-17 06:11.
- Last modified 2025-01-24 21:21.
The Church of the Annunciation in Krasnoyarsk is the only three-storey church in this region. This is the first building, during the construction of which drawings were used. Let's consider the features of this architectural monument and provide its photographic images.

Architectural monument
The Church of the Annunciation in Krasnoyarsk is an architectural monument that combines elements of luxurious baroque and strict classical style. It is listed among the architectural sights of the region.
The building is one of the few stone structures erected in the early 19th century. In those days, churches were built mainly of wood, so such structures were short-lived. They were often destroyed by fire. Therefore, the decision to create a stone building was very successful and rational.
In Krasnoyarsk, this church was built the third in the city. Its location was the historical center. It is located just at the intersection of two streets.

Historycreation
The Church of the Annunciation in Krasnoyarsk was built between 1804 and 1822. The name of the first architect has not yet been established. Local merchants and craftsmen made their joint contribution. Together, the citizens erected a grandiose building.
The church, consisting of two floors, was founded on the basis of a document signed by Bishop Varlaam. Previously, the Church of the Intercession was located here. When construction work was already underway, the question arose of adding a third tier of the church. It became the third floor of the building.

Description of the building
Annunciation Church in Krasnoyarsk consists of three floors. Traditionally for such structures, the temple has the shape of a ship with a three-tiered bell tower, the base of which has the shape of a square; a three-story refectory, a temple quadrangle that slightly protrudes beyond the territory of the facade, a two-story apse of the altar.
Later extensions violated the strict composition of the building. An architectural feature was the fact that the upper aisle is placed in the same row as the second light. It is surrounded by a bell tower and a temple quadrangle. Window axes are placed rhythmically on all side facades.
The surface of the closed tetrahedral vault of the bell tower covers the triangular pediment. She is considered the carrier of a decorative small tier, which is similar to the main one. Initially, a spire was located here, and then it was replaced with a cupola.
The design of the bell pylons is made in the form of double pilasters. They are stylized with Ionic capitals - a kind of single pilasters. The surface of the brick walls is whitewashed. Plaster has been applied to the wooden ceilings and partitions. Today the walls are painted light yellow.

Interior of the aisle
The project of the Church of the Annunciation in Krasnoyarsk from the inside, where the aisle church of A. Nevsky is located, was carried out by architects Chernysheva M. V. and Shumov K. Yu. They also recreated the iconostasis, which they developed in 1997.
The authorship of the working draft of the restoration work is attributed to the architect Melnikova G. A.
In 1999, the Institute "Spetsproektrestavratsiya" in Krasnoyarsk took up this work.

Iconostasis
The iconostasis was created according to the project, the implementation of which began in the period 1999-2000. The workshop of Tsurgan V. Ya. in Krasnoyarsk was engaged in the work. The project was created thanks to the funds raised by Zakharov I. E.
On the lamps of the iconostasis there is an image of Alexander Nevsky. They were also decorated with the imperial monogram of Alexander I. It was created in 2012 based on the sketches of Shumov K. Yu.
The funds collected by I. E. Zakharov were also used to create them.
The creation of the iconostasis of the Church of the Annunciation in Krasnoyarsk in the area where the chapel of John the Theologian is located was carried out in accordance with the project of architects A. A. Savchenko and K. Yu. Shumov. The work was carried out in 1997.
The masters who made the iconostasis are the architect Tsurgan V. Ya. and the carvers Kovalkov and Kochergin,Tarasov and Gameniuk, D. Fedorenko and Gorban. It is these names that are indicated in historical documents.

Summarize
Krasnoyarsk in the area of the Church of the Annunciation looks especially solemn. This temple concentrates the spiritual life of the region. The majestic building became the third temple created in the city. It is also the only temple building with three floors.
This landmark is also special because blueprints were used for the first time to create it. But in the process of building walls, the project changed several times, additions were made to it.
The temple is ready to meet parishioners every day. Visiting hours are from 7 am to 7 pm. There is a bright energy, a friendly attitude. The shrine is located on the territory of the historical center of the city, it looks great in combination with other architectural structures.
Thanks to such places it is possible to preserve spirituality, which has long been developed in Russia and passed down from generation to generation.






